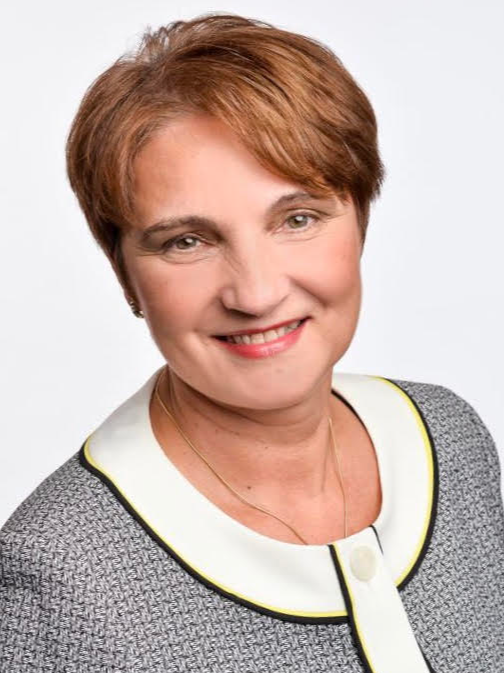








Phone: 450.682.4666
Fax:
514.312.9388
Mobile: 514.967.9440

150 -
3131
Saint-Martin Ouest
Laval,
QC
H7T2Z5
| Neighbourhood: | Centre |
| Condo Fees: | $455.00 Monthly |
| Lot Assessment: | $40,600.00 |
| Building Assessment: | $570,900.00 |
| Total Assessment: | $611,500.00 |
| Assessment Year: | 2021 |
| Municipal Tax: | $3,808.00 |
| School Tax: | $522.00 |
| Annual Tax Amount: | $4,330.00 (2025) |
| No. of Parking Spaces: | 1 |
| Floor Space (approx): | 82.2 Square Metres |
| Built in: | 2023 |
| Bedrooms: | 2 |
| Bathrooms (Total): | 2 |
| Zoning: | RESI |
| Heating System: | Electric baseboard units |
| Building amenity and common areas: | Balcony/terrace , Fitness room , Outdoor pool |
| Water Supply: | Municipality |
| Heating Energy: | Electricity |
| Proximity: | CEGEP , Hospital , Metro , Park , Bicycle path , Elementary school , High school , University |
| Cadastre - Parking: | Garage |
| Parking: | Garage |
| Sewage System: | Municipality |