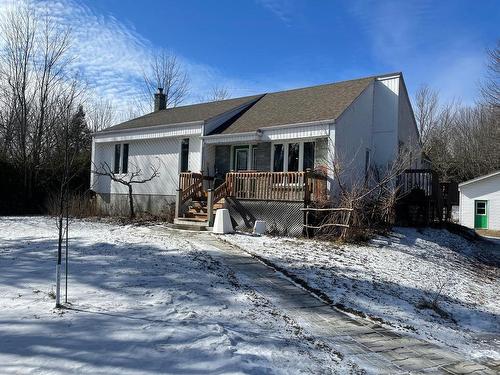








Phone: 450.682.4666
Fax:
514.312.9388
Mobile: 514.967.9440

150 -
3131
Saint-Martin Ouest
Laval,
QC
H7T2Z5
| Building Style: | Detached |
| Lot Assessment: | $57,900.00 |
| Building Assessment: | $251,800.00 |
| Total Assessment: | $309,700.00 |
| Assessment Year: | 2024 |
| Municipal Tax: | $1,889.00 |
| School Tax: | $172.00 |
| Annual Tax Amount: | $2,061.00 (2024) |
| Lot Frontage: | 74.07 Metre |
| Lot Size: | 6700.0 Square Metres |
| Building Width: | 13.51 Metre |
| Building Depth: | 7.93 Metre |
| No. of Parking Spaces: | 9 |
| Built in: | 1995 |
| Bedrooms: | 3 |
| Bathrooms (Total): | 2 |
| Zoning: | RESI |
| Driveway: | Unpaved , With outside socket |
| Heating System: | Electric baseboard units |
| Water Supply: | Artesian well |
| Heating Energy: | Wood , Electricity |
| Equipment/Services: | Air exchange system , Electric garage door opener |
| Windows: | PVC |
| Foundation: | Poured concrete |
| Fireplace-Stove: | Wood stove |
| Garage: | Detached |
| Distinctive Features: | No rear neighbours , Street corner |
| Siding: | Brick , Vinyl |
| Basement: | 6 feet and more , Outdoor entrance , Finished basement |
| Parking: | Driveway , Garage |
| Sewage System: | Disposal field , Septic tank |
| Lot: | Bordered by hedges , Wooded |
| Window Type: | Casement |
| Roofing: | Asphalt shingles |
| Topography: | Flat |